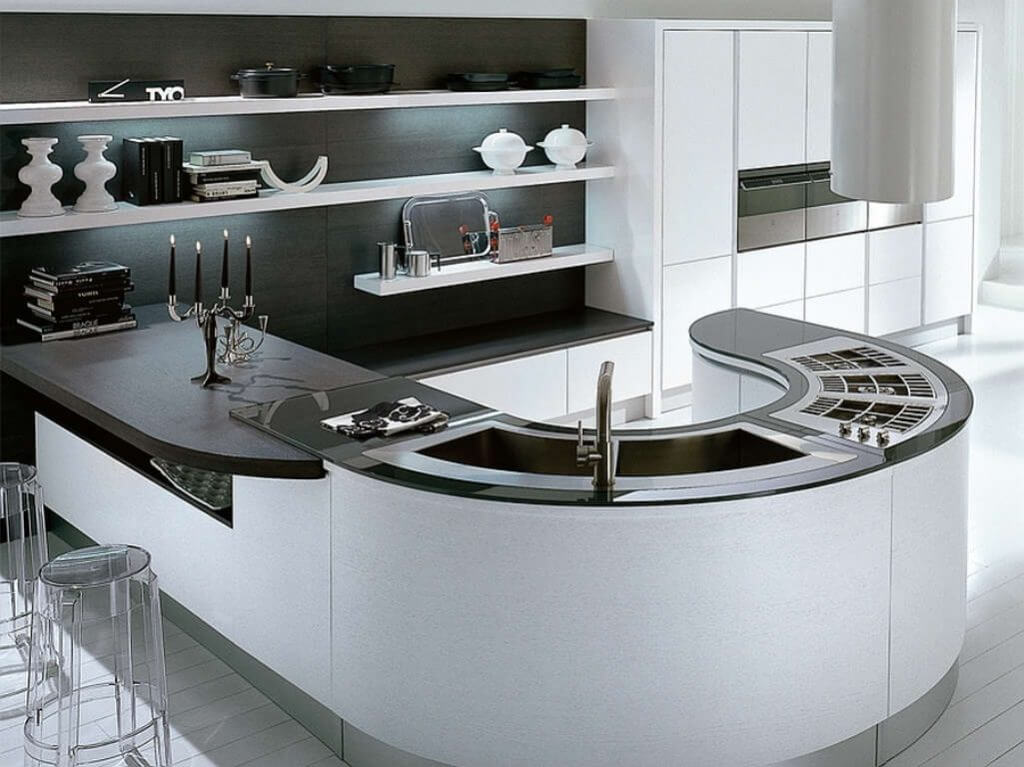The Ultimate Guide to a U-Shaped Modular Kitchen
February 4, 2023 by visak visak
Kitchen is the heart of every home and it’s important to design it with style and functionality. One of the popular kitchen designs is modular kitchen. This design not only adds beauty to your kitchen interior but also provides ample space for storage and movement. In this article, we’ll take a closer look at how to design and implement a U-shaped modular kitchen in your home. With a focus on functionality and style, kitchen interior design in Kerala showcases the use of innovative modular kitchen designs to create beautiful and practical cooking spaces.
A U-shaped modular kitchen is a kitchen design that is shaped like the letter “U” and provides ample space for storage and movement. This design is popular in Kerala due to its practicality and the amount of space it offers. The U-shape allows for three walls of cabinetry and countertops, offering a large amount of storage space.

Designing Your U-Shaped Modular Kitchen
When designing a U-shaped modular kitchen, it is important to consider the size of your kitchen, the layout of your home, and the style you prefer. You can choose from a variety of materials, colors, and textures to match your personal style.
Measuring the Space
The first step in designing a U-shaped modular kitchen is to measure the space you have available. This will help you determine the size of the cabinets, countertops, and appliances that you need.
Choosing Materials
When choosing materials for your U-shaped modular kitchen, you have a variety of options. You can choose from traditional materials such as wood or laminate, or modern materials like stainless steel or glass. It’s important to choose materials that match the style of your home and are durable enough to withstand daily use.
Implementing the Design
Once you have chosen the materials, it’s time to implement the design. Modular kitchen designs offer a convenient and flexible way to create a functional and stylish kitchen, with a wide range of styles, materials, and features to choose from that can be easily assembled and adapted to meet your specific needs. The U-shaped modular kitchen requires careful planning to ensure that everything fits and functions properly. You will need to consider the location of your appliances, the height of your cabinets and countertops, and the location of the sink and other plumbing fixtures.

Key Points to Consider
- Consider the size of your kitchen and the layout of your home.
- Choose materials that match the style of your home and are durable enough to withstand daily use.
- Plan the location of appliances, cabinets, countertops, and plumbing fixtures carefully.
A U-shaped modular kitchen is a practical and stylish option for your home. With careful planning and consideration of the size of your kitchen, the layout of your home, and the style you prefer, you can create a kitchen that is both functional and beautiful. By implementing a U-shaped modular kitchen, you’ll have plenty of space for storage and movement, and your kitchen interior design in Kerala will be taken to the next level.