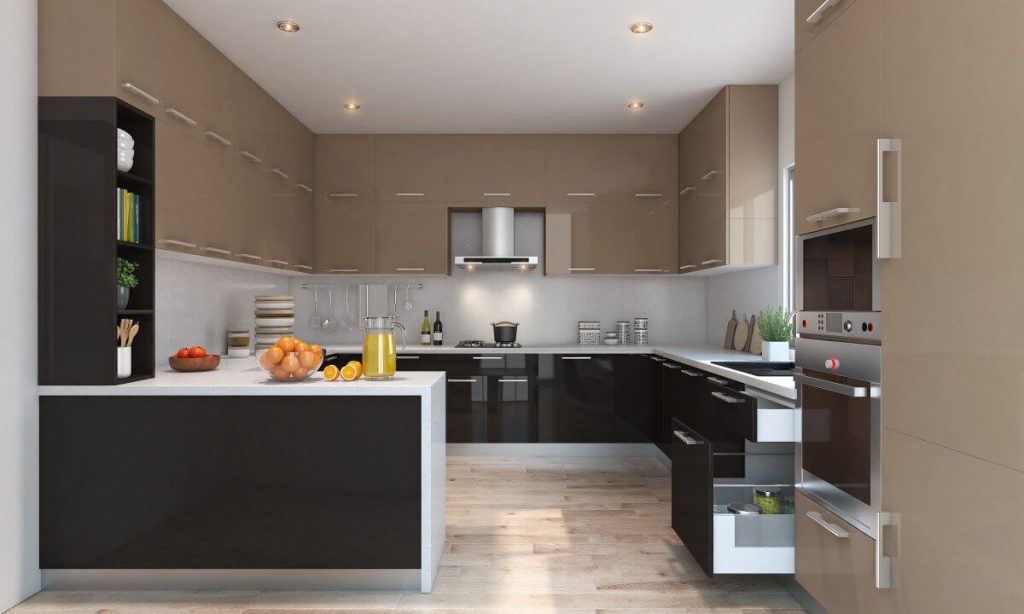How to Create and Install a Modular Kitchen with a U-Shaped Design
October 5, 2023 by visak visak
Delicious food is found in the kitchen, which is also the center of a house. In Indian homes, modular kitchens are becoming a standard feature. There are a lot of things you might not know about while planning a kitchen, even if you are already a homeowner and are aware of the procedures and important considerations. This is a helpful guide that will help you plan and install the ideal U-shaped modular kitchen for your house.
Planning and Design for Layout
One of the best designs for contemporary homes is the U-shaped kitchen, sometimes referred to as the C-shaped kitchen. They are a great choice for households with large kitchens because they come with an abundance of cabinets for storage. U-shaped kitchens are practical, attractive, and can be customized with a range of materials and design elements. If there is sufficient room, we can also add kitchen islands to the majority of U-shaped kitchens. In a U-shaped modular kitchen, a kitchen island serves more practical purposes than aesthetic ones. We have no restrictions on space, storage, or luxury thanks to this, despite the fact that most people tend to overlook it.
Organizing the Features and Services
Because it takes up three walls and usually has three counters, the U-shaped kitchen is best suited for large rooms. Make sure there are two meters of clear space on either side of the U-shaped modular kitchen design. To guarantee the most storage options, the cabinet design should include wall mount cabinets on all three sides. To achieve a smooth appearance and feel, the cabinets can be extended to the ceiling. Pots, dishes, and other goods that aren’t used often can be kept in the upper cabinets. Put your sink underneath any windows that are on one of the walls. Better light and airflow will come through the exterior window as a result. A U-shaped kitchen features two kitchen corners, which, if available, can be utilized to store kitchen accessories. Alternatively, with the assistance of your interior designer, you can strategically arrange the space to create a multipurpose area with drawers and extra storage.
Customize It for Your Area
Arrange a breakfast counter with chairs on one side of the kitchen if you have lots of room. Although a u-shaped kitchen offers a lot of storage space, you can also design the area to suit your needs and conceal appliances like kettles, microwaves, purified water dispensers, and other items so that the cooking area appears well-suited. To create a work triangle and add aesthetics, you can position the cooking range in the middle of the kitchen.
Know the Benefits and Drawbacks
A U-shaped kitchen works well and is a good design choice for spacious floor plans. Because it provides ample space and accommodates nearly all of your kitchen gadgets, it is excellent for cooking. The drawback of a U-shaped modular kitchen is that it will take up less floor space and feel smaller if one has a small floor area. Due to their distance from one another, the appliances and workstations in a u-shaped kitchen might be challenging for homeowners to access.
Find a Trustworthy Contractor to Carry Out
When furnishing an apartment or installing a u-shaped modular kitchen, it is advisable to seek the advice of experienced interior designers who provide comprehensive solutions for your house. They can offer you full direction and assist in developing personalized design alternatives for your modular kitchen.