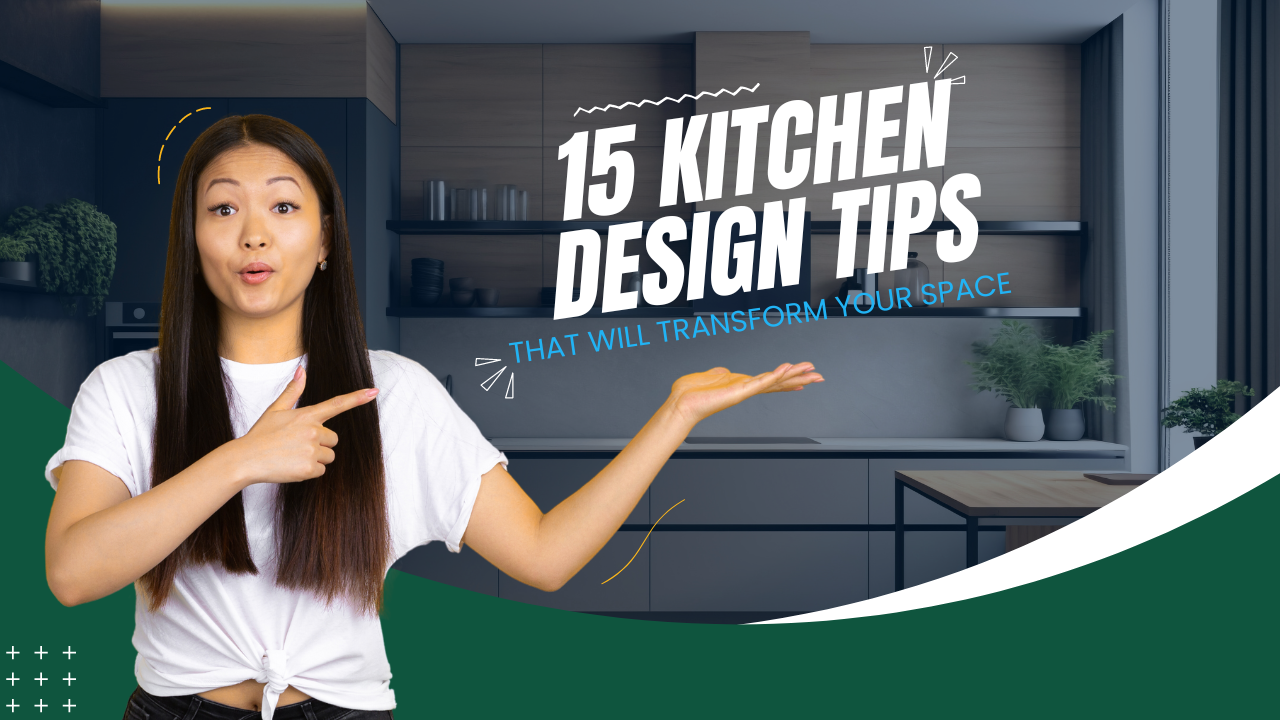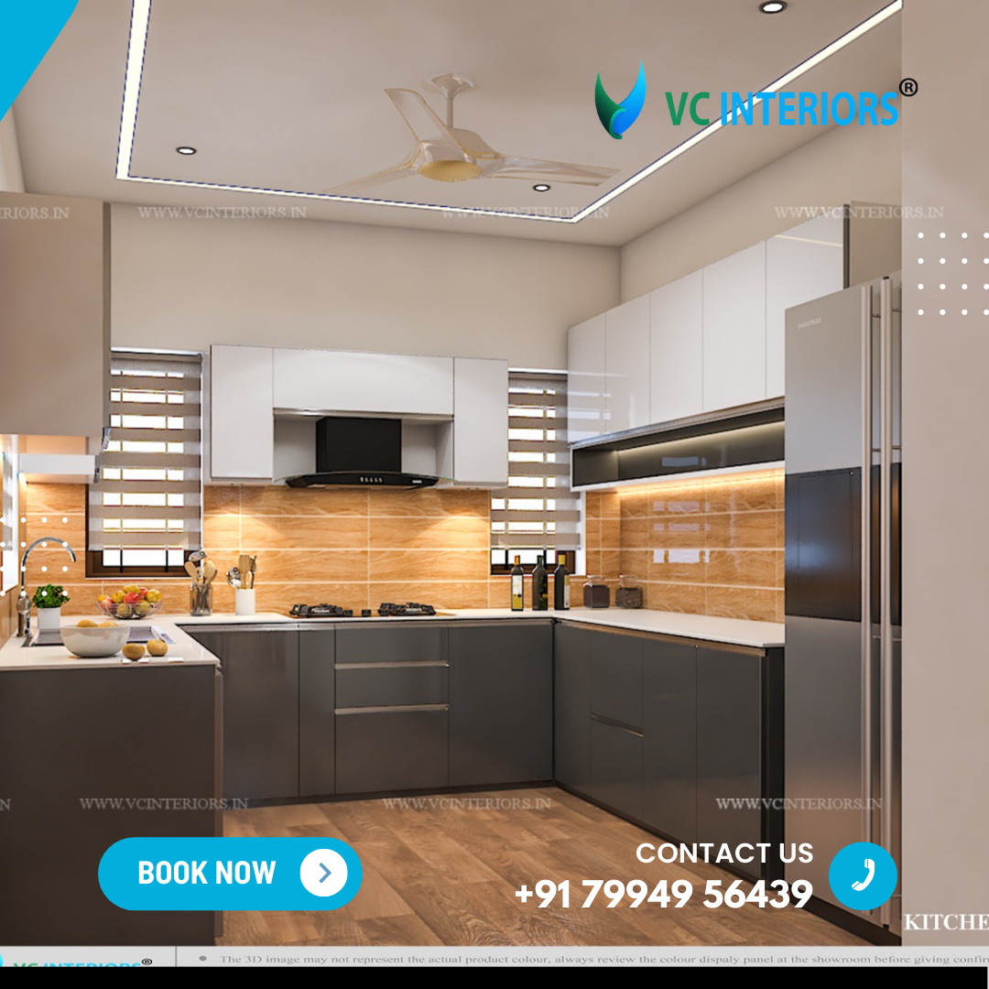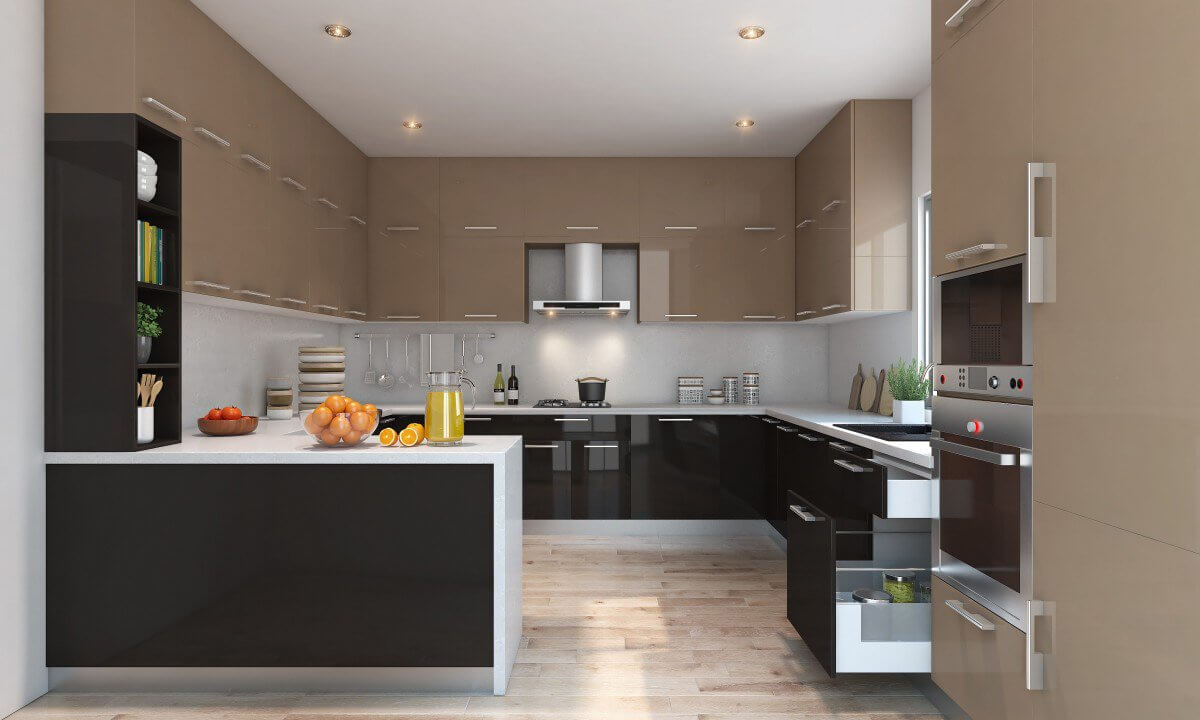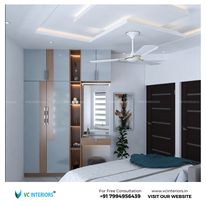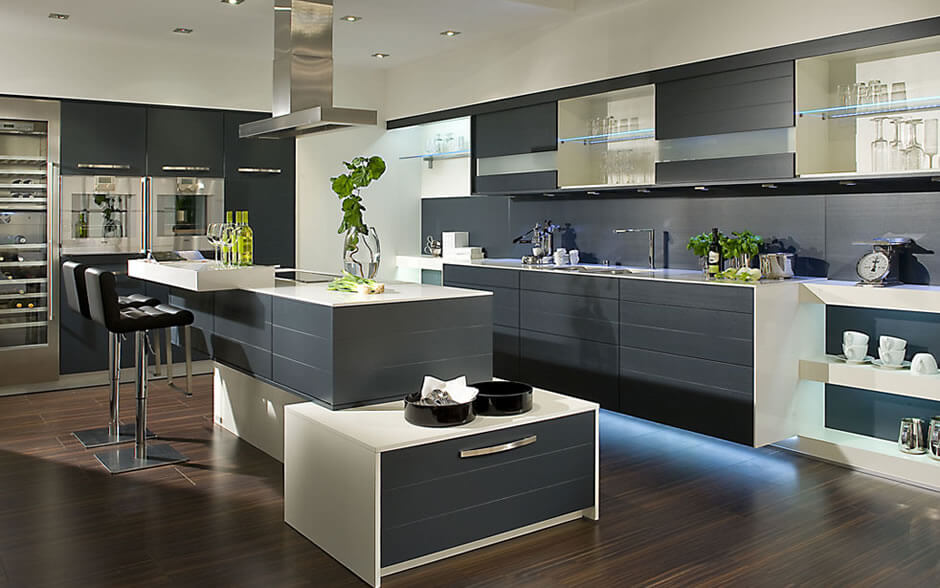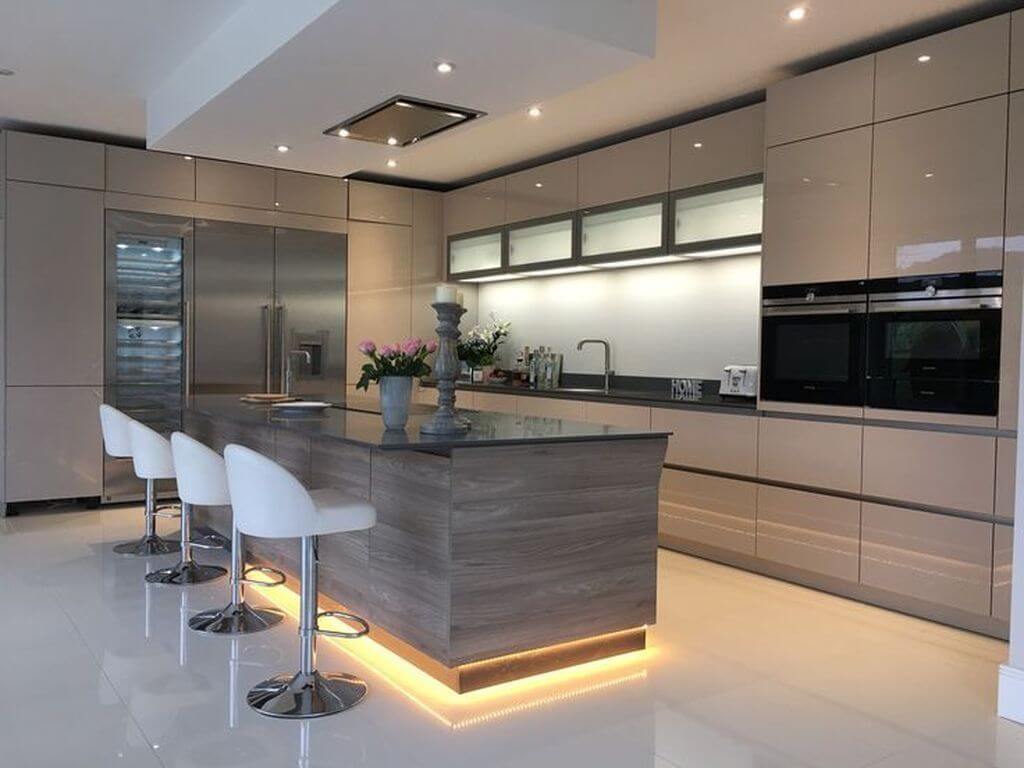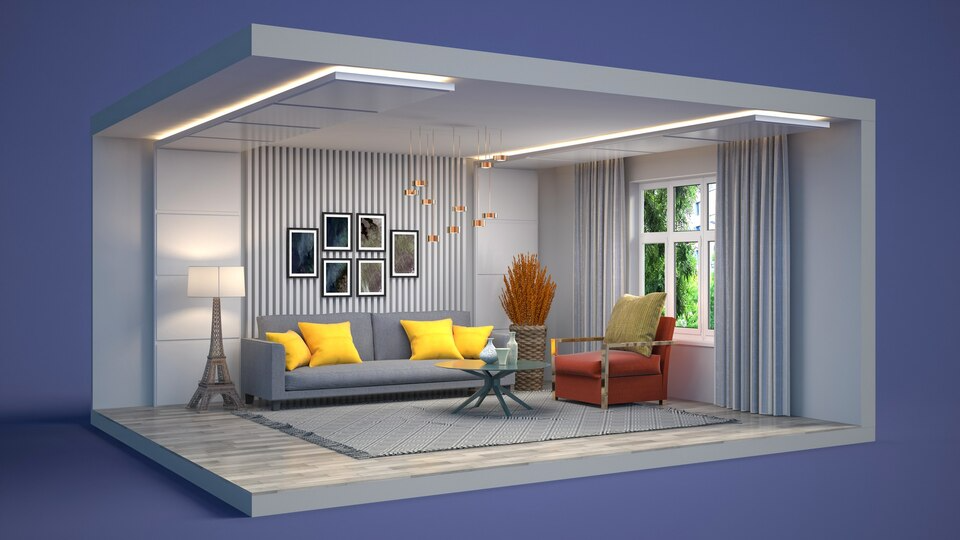Modular kitchens have become an integral part of the urban Indian homes, showcasing their widespread popularity. The market offers a diverse range of options tailored to different design themes and kitchen sizes. However, randomly selecting a modular unit from a catalog may not complement your home decor. Opting for customized modular kitchens is the key, and making the right investment involves considering various factors. As a leading interior designer in Trivandrum, we present 15 expert tips to guide you in this endeavor. Before delving into the specifics, let’s explore the reasons behind the soaring popularity of modular kitchens and why incorporating one into your home is a worthwhile choice.
The contemporary modular kitchen is gaining popularity in urban Indian households due to its customized design tailored to the homeowner’s needs. Unlike traditional carpenter-made kitchens, modular kitchens are distinguished by their ergonomic features, optimized storage solutions, and user-friendly design. Because these kitchens are factory-manufactured, meticulous planning is essential, as modifications cannot be made once the production of the modular kitchen is underway.

Study the available kitchen space
Various modular kitchen designs such as straight, island, U-shaped, and L-shaped are available. It’s important to note that not every design suits every kitchen. While they may appear appealing in catalogs, placing a U-shaped modular unit in a compact kitchen or a straight modular unit in a spacious kitchen can adversely affect the overall aesthetic. Therefore, the first step is to carefully analyze and assess the available space.
Identify Your Kitchen Work Triangle
A proficient interior designer would recommend embracing the concept of the golden triangle in modular kitchen designs. This involves strategically placing the refrigerator, oven, and sink as the central points of the kitchen, positioned 4-9 feet apart from one another. It’s essential to tailor this arrangement according to your kitchen’s available space and the overall decorative theme of your home. The selection of the refrigerator and sink also plays a crucial role in achieving a seamlessly designed custom modular kitchen.

Focus on the color schemes
The choice of kitchen colors has the power to transform the overall aesthetic and ambiance of the space. Just as you would select colors for your living room, consider the impact they will have on your kitchen cabinets. The decision should be influenced by factors such as the amount of natural light the space receives and its location within your home. Opting for bright-colored cabinets can enhance the perception of space by reflecting light, especially in areas where the kitchen is extended with views of the garden, and the cabinets are situated in the darker section of the room.
Choose The Kitchen Appliances
During the kitchen design phase, carefully choose kitchen appliances and plan their integration within the layout based on their precise dimensions. Install appropriate electrical outlets for all appliances. Determine the optimal placement for the cooktop-cum-chimney unit, selecting a chimney with powerful suction to effectively eliminate odors and maintain a smoke-free environment.

Make it storage friendly
Selecting the right kitchen storage is crucial in a thoughtfully designed kitchen, beyond just ensuring sufficient storage capacity. Deep drawers often prove more functional for storing cookware, serving ware, and china compared to standard floor cabinets, which may necessitate getting on hands and knees to reach items at the back. Pay attention to the details, and consider elements like parallel modular kitchens that offer generous storage while allowing easy movement.
Pick the right core modular unit materials
Choose granite for your kitchen countertop and opt for Boiling Water Resistant Plywood (BWR ply) for the modular unit. Various online sources for kitchen décor recommend marble along with Medium Density Fiberboard (MDF) or High Density Fiberboard (HDF), but marble tends to retain stains, and MDF or HDF deteriorate quickly in damp conditions. The ideal choice is Granite paired with BWR ply for a durable and resilient combination.

Ventilation is Key
Engaging in cooking generates considerable heat, so it’s crucial to ensure adequate ventilation in your kitchen. Many kitchens are equipped with a chimney, an exhaust fan, or both to expel cooking vapors effectively. Ideally, the kitchen should have a door leading to a balcony or the washing area, facilitating the influx of fresh air and preventing cooking smoke from accumulating indoors.
Safety First
Ensuring safety in the kitchen is paramount! Consider various aspects such as secure gas piping and rounded countertop edges. Pay attention to every detail to make your kitchen a safe space, including selecting slip-resistant flooring. Position your appliances near the switchboard and maintain adequate space between the basin and stove.

Compartmentalised drawers are a must
Certainly, it’s essential to ensure that your modular kitchen is equipped with an ample number of drawers. In addition to the conventional ones, incorporating specialized compartmentalized drawers into your kitchen design is crucial. It’s important to avoid the mixing of cutlery and cooking tools, ensuring a hassle-free and organized kitchen experience. The presence of compartments significantly aids in maintaining orderliness, preventing time wastage in the search for essential items.
Storage units should use all available space
For efficient modular kitchens, prioritizing convenience starts with optimizing storage spaces. Ensure your modular kitchen design spans from one corner to another, reaching accessible heights. Avoid building cabinets all the way up to the ceiling, as this not only diminishes kitchen space but also adds a bulky appearance to the area. Instead, aim for a strategic utilization of available space that seamlessly blends utility with aesthetics.
Introduce Under-cabinet Lighting
The ceiling lights in the kitchen provide overall illumination, yet the overhead cabinets cast shadows, leading to dark areas on the countertop. It is strongly advised to incorporate under-cabinet lighting to brighten the countertop, ensuring sufficient task lighting for food preparation and cooking.

Build ample plug points
All of us use a variety of electronic cooking tools nowadays. Starting from ovens to blenders to juicers and even voice assistants. At times, you will want to plug them in simultaneously and multitask to increase efficiency. You can never have enough plugs in your kitchen and they need to blend in with the modular kitchen designs.
Don’t Ignore Corner Spaces
In today’s kitchens, we all employ an array of electronic cooking devices, ranging from ovens and blenders to juicers and voice assistants. There are occasions when you’ll need to connect them all at once, multitasking to enhance efficiency. Having an ample number of electrical outlets in your kitchen is crucial, and they should seamlessly integrate with the modern modular kitchen designs.
Trash it Right
Some individuals opt to have the trash can easily visible for convenient access and simple cleaning. However, if having the garbage can in plain sight is not appealing to you, an alternative option is to install built-in bins concealed behind a cabinet door, typically located under the sink.
Complete with kitchen decoration items
Place a plant in the corner. Arrange a chic fruit bowl on the countertop of the island. Show off your collection of knives or use open-concept bulbs as lights. Kitchen décor pieces will unify the modular design and give the tasteful backdrop the much-needed personal touch.
