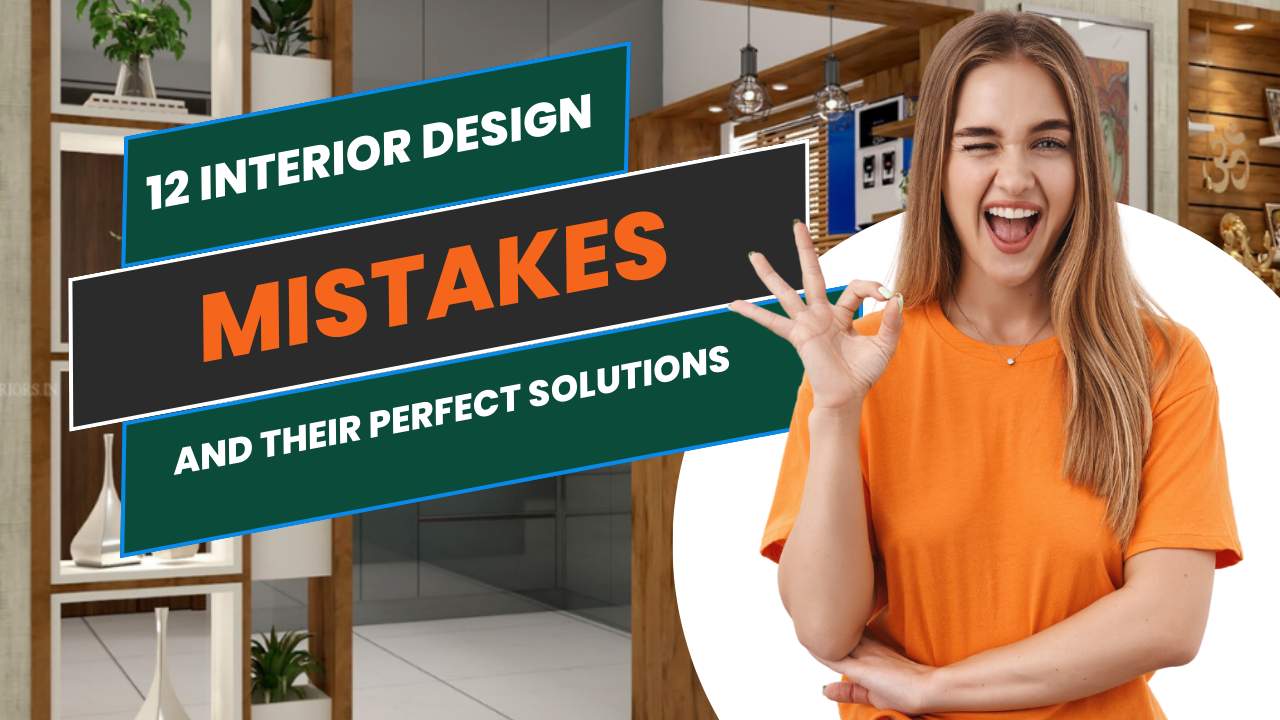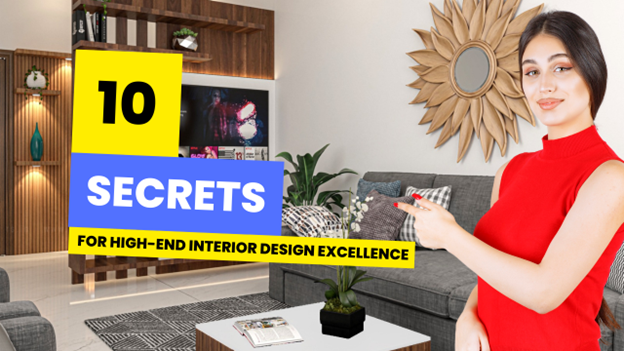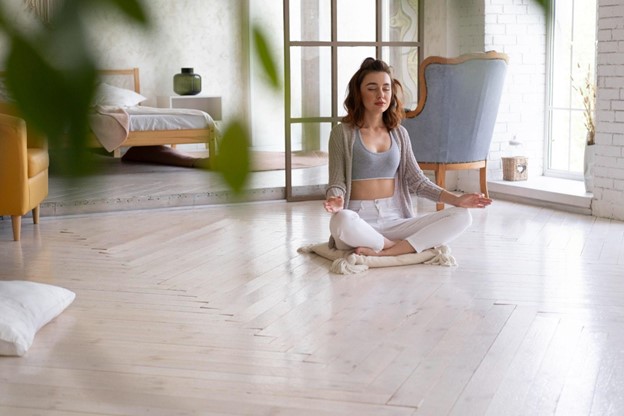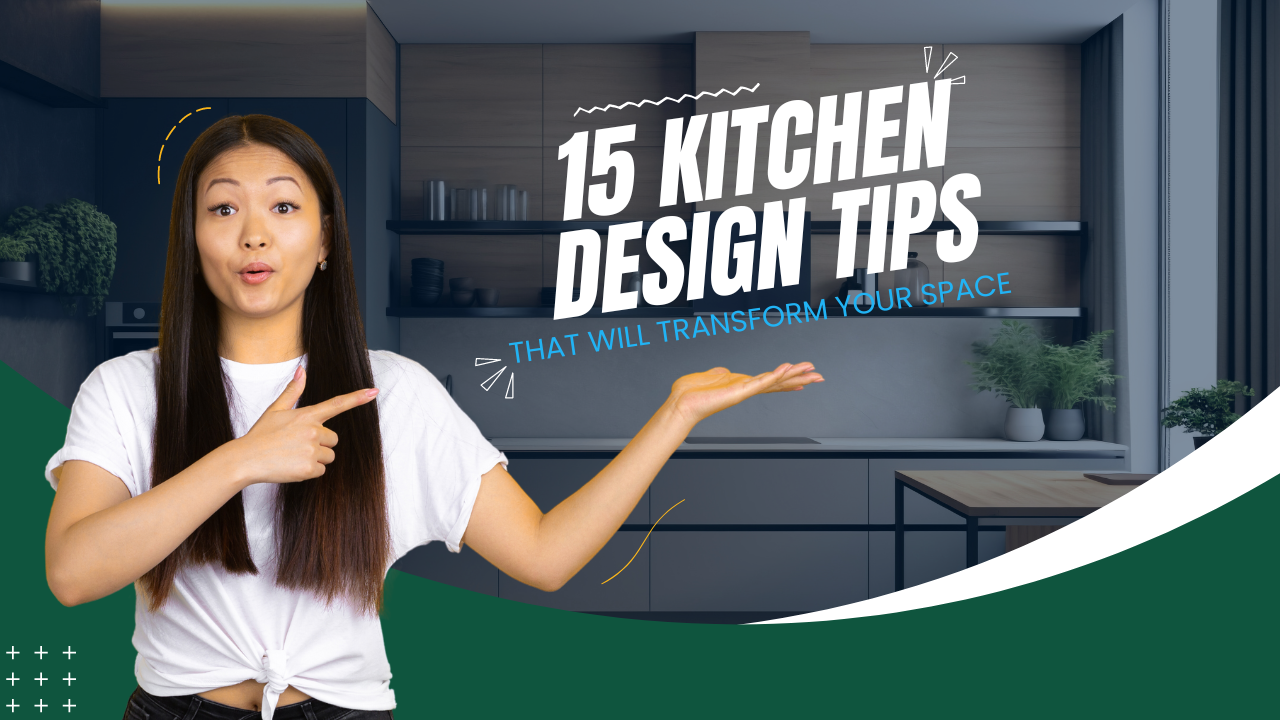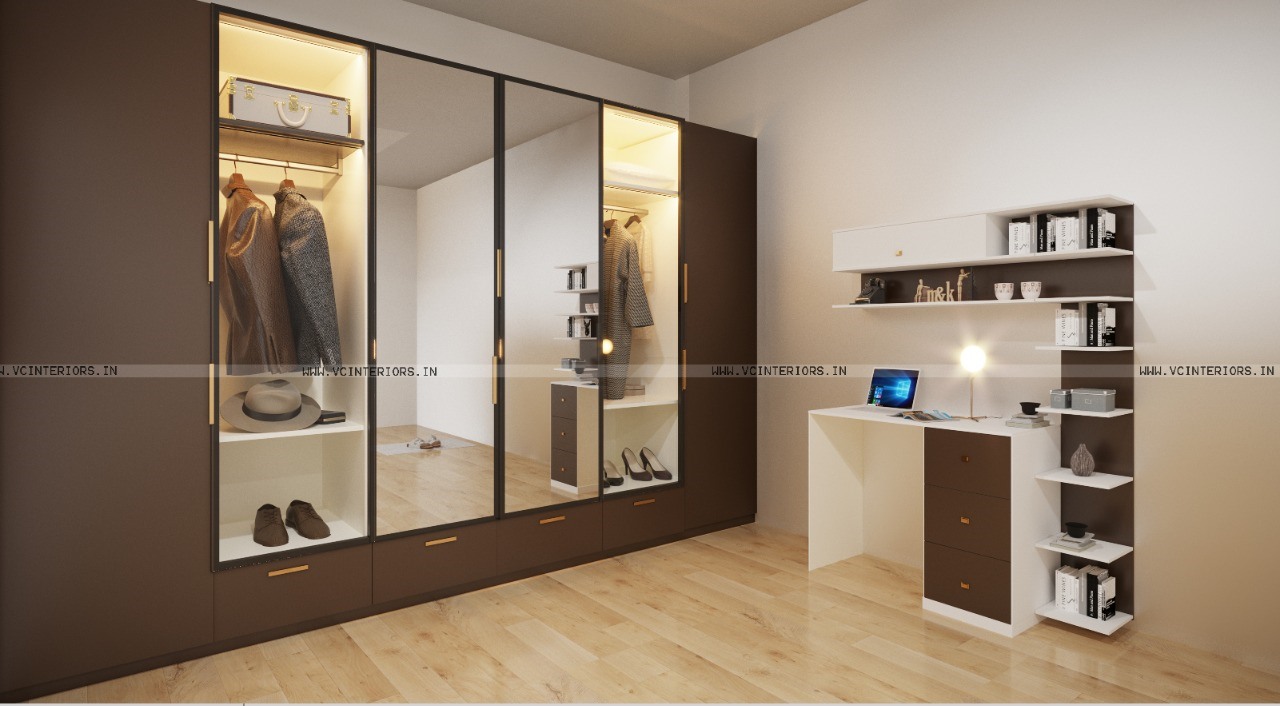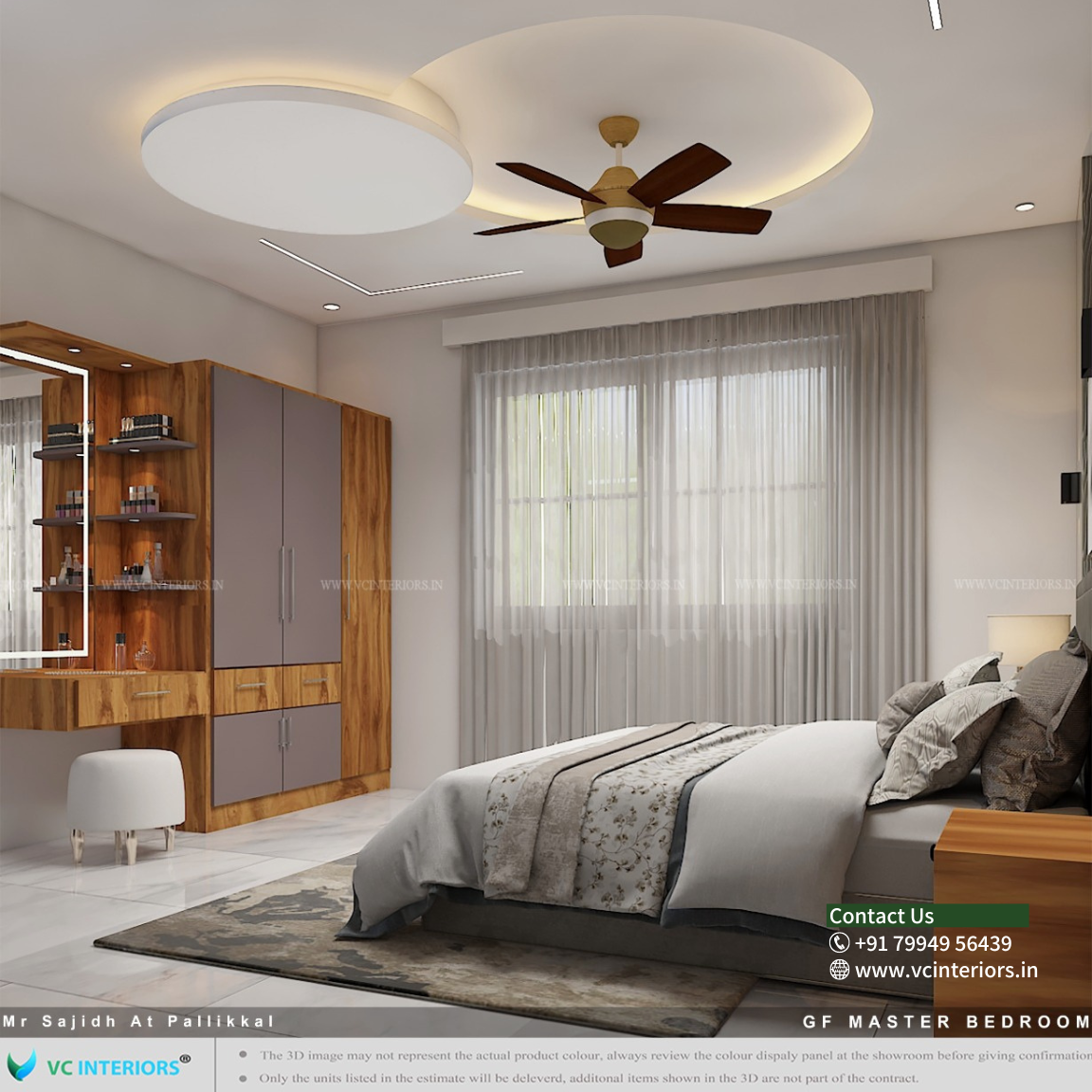Vaastu Shastra enjoys widespread popularity worldwide today. Rooted in the human desire for harmony and peace, it guides the design and construction of homes, promising better health, prosperity, and life satisfaction. The significance of Vastu in home design lies in its ability to shape one’s quality of life. By aligning with healthy frequencies and avoiding detrimental ones, good Vastu practices enhance positive energy and mitigate negative influences. Conversely, poor Vastu can lead to dissatisfaction, manifesting in health issues, relationship conflicts, financial troubles, and professional setbacks. Therefore, it’s essential for homeowners to seek guidance and understanding of Vastu principles. Consulting Vastu experts before building a home allows individuals to optimize their living environment, positively impacting their well-being and the dynamics within the household.
Vastu Guidelines for Your Home
The principles of Vastu for home serve as a blueprint for maintaining harmony within a household. They encompass various aspects such as the placement of the main entrance, toilets, kitchen, bedrooms, living areas, staircases, and prayer rooms, among others. Additionally, considerations like wall colors, wall heights, and furniture arrangements play a significant role in adhering to Vastu principles.
In this article, we will delve into each aspect of Vastu guidelines for homes. However, before delving into specifics, it’s essential to grasp the concept of the Vastu direction for a home and its significance. Let’s begin by understanding the orientation of a house in accordance with Vastu principles.
Vastu Guidelines for Home Orientation
There are various beliefs surrounding the ideal direction a house should face according to Vastu Shastra principles. While some advocate for north or east-facing homes for positive outcomes, Vastu Shastra suggests that all cardinal directions hold potential, with the pivotal factor being the placement of the main entrance.
The favorable or unfavorable effects of a house’s direction depend on several factors, including the occupants’ professions, astrological charts, and Ayurvedic constitutions.
For a North-facing house:
– Soma, Bhallat, and Mukhya pada are deemed auspicious, while Jayant and Mahendra pada also offer favorable energy.
For an East-facing house:
– Vitatha and Grihakhat, situated in the South, are considered propitious locations for entry.
For a South-facing house:
– Pada named Pushadant and Sugreev on the west side serve as auspicious entrances.
For a West-facing house:
– Varun Pada is recognized as a favorable door location for properties facing westward.
Method for Vastu Analysis / Home Vastu Assessment
Before conducting a Vastu analysis on any building, two pieces of information are essential: a scaled floor plan of the building and accurate directional orientation. In the image provided below, a Vastu Chakra is depicted on the scaled house map, showing a tilt of 14 degrees towards the east (90 – 76 = 14 degrees). This orientation helps delineate 16 Vastu zones and 32 entrances clearly.
In this sample assessment, the main door of the house falls within S1 (Anil pada). However, certain aspects deviate from Vastu principles. For instance, the kitchen is situated in the east of the southeast, which is considered inauspicious. Additionally, the staircase rotates anticlockwise in the north of the northwest. The bathroom falls in the east of the northeast, and the toilet seat is located in the east zone, further complicating the Vastu analysis for this home.
There are three bedrooms in total, situated as follows: one in the northeast and north-northeast, another in the west-northwest and west-northwest, and the third in the southwest and south-southwest. The drawing room, dining room, and living room are centrally located within the structure. The orientation of the main door, stairs, and various rooms conforms to 85% of Vastu principles for the entire house. The remaining 15% of Vastu considerations include the arrangement of furniture, wall colors, building height, land slope, and placement of utilities such as water and septic tanks.
Vastu Principles for Home: Positioning of the Main Entrance
The main entrance or gate of a residence serves more than just security and aesthetic purposes; it holds significant importance according to Vastu Shastra. According to this ancient architectural doctrine, the positioning of the main door greatly influences the well-being of the occupants. A Vastu flaw in the location of the main entrance can lead to challenges encompassing physical, mental, and financial realms. Opting for a dwelling with an inauspicious main entrance may even contribute to family members falling ill. Hence, it is crucial to meticulously assess the location of the main entrance before constructing or purchasing a new home.
There exist 45 energy fields (known as Devtas) within the Vastu Purusha Mandala. At its center sits Brahma, forming the Brahma Vithi. Surrounding the Brahma Vithi is the Deva Vithi, followed by the Manushya Vithi, and finally, the Paishacha Vithi at the outermost periphery, consisting of 32 padas, each hosting a deity. The main door is typically positioned within the outer periphery, aligned with one of the 32 divisions. Among these divisions, 10 are considered auspicious. For a north-facing house, Mukhya, Bhallat, and Soma/Som are favorable. Vitatha and Gruhakshat are auspicious for south-facing homes. Jayant and Mahendra padas bring fortune to east-facing houses, while Sugreev, Pushpadant, and Varun are beneficial for west-facing homes.
Tips for Vastu-Compliant Kitchen Design
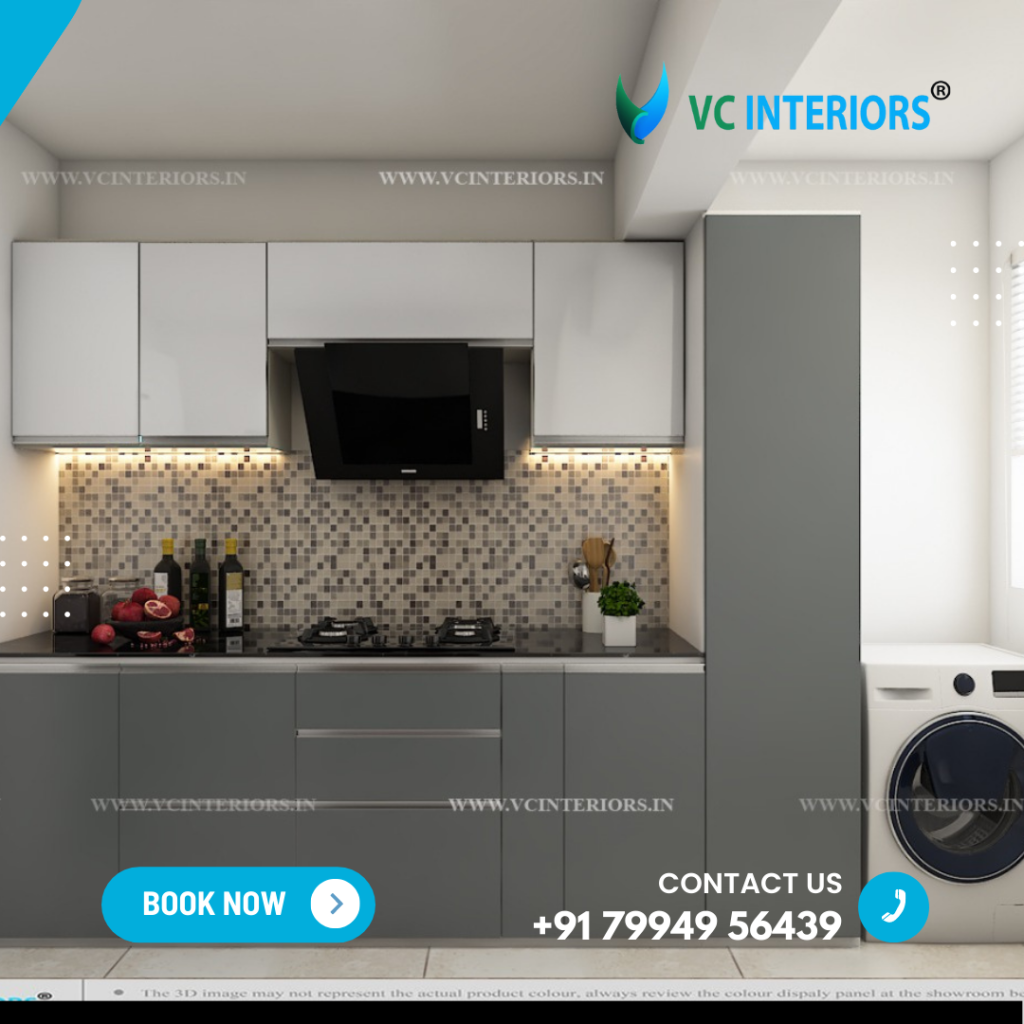
The kitchen holds a special place in Vastu principles, as it represents the fire element, symbolizing financial prosperity and security. Here are some guidelines for ensuring your kitchen aligns with Vastu Shastra:
1. Kitchen Location: For optimal Vastu energy flow, place the kitchen in the South-East (Agni) or the South of South-East. Alternatively, consider constructing it in the north-west corner or facing west.
2. Gas Oven Placement: The position and direction of the gas oven or stove are crucial. According to Vastu, an east-facing gas stove is considered the most favorable, while a north-facing one is less ideal.
3. Color Scheme: The color scheme of your kitchen should complement its location to balance the five elements of Vastu Shastra. Opt for fresh, spacious, and clean colors, with warm tones like red, green, and yellow being popular choices among homeowners.
Home Vastu Tips: Creating a Harmonious Bedroom
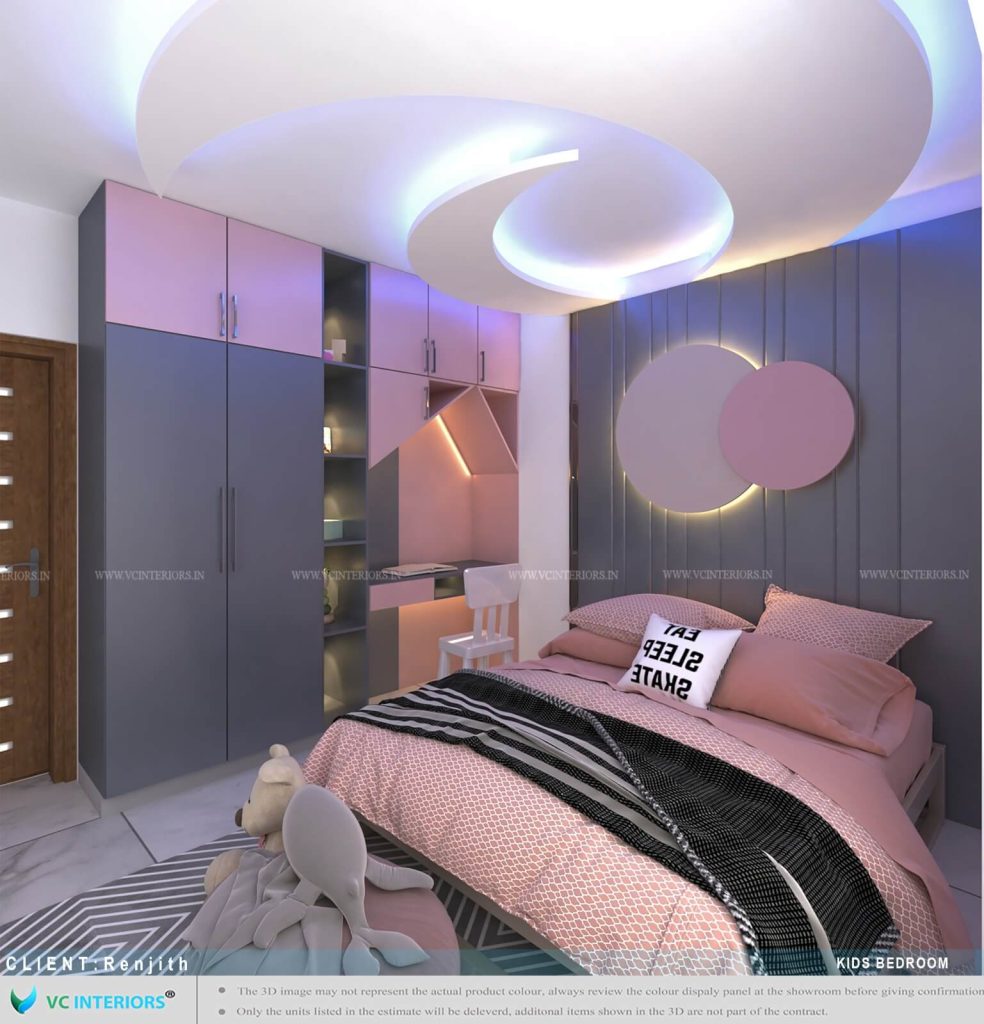
Your bedroom serves as a sanctuary for rest, relaxation, and renewal, encompassing a significant portion of your daily life. In Vastu, the bed holds particular importance, symbolizing independence and tranquility within the Maymatam tradition. Therefore, adhering to Vastu principles when designing and locating your bedroom is crucial for fostering positive energy and well-being. Below are essential Vastu tips for your bedroom:
1. Optimal Bedroom Placement: The positioning of your bedroom within your home is subject to specific guidelines. While many believe a South-West bedroom to be auspicious, it may not be universally suitable. Factors such as one’s health condition and profession influence the ideal location. For instance, an east-facing bedroom may benefit a politician, whereas a bedroom in the south of the south-west aligns well with the needs of performers and celebrities.
According to Vastu principles, placing the Kid’s Room in the North-East direction is considered most favorable.
2. Bed Placement: Ensure your bed is not directly opposite the bedroom door. Positioning the head of the bed against a wall is preferable, with windows located near the headboard for auspicious energy flow. In the Northern Hemisphere, avoid placing the head of the bed towards the north, while in the Southern Hemisphere, south-facing beds are discouraged.
3. Mirror Placement: While it’s advisable to minimize mirrors in the bedroom, if necessary, place them on the north or east wall. Ensure the bed is not directly reflected in the mirror to prevent disturbances in energy.
4. Sleeping Orientation: Adhere to Vastu guidelines for the direction of your sleeping position. In the northern hemisphere, avoid sleeping with your head towards the north, while in the southern hemisphere, south-facing sleep orientations are not recommended. East or west-facing sleeping positions are considered optimal.
5. Color Scheme: Choose bedroom colors based on the zonal location and energy flow within your home. Referencing the 16 Zonal strength bar chart can help determine suitable colors. Cool tones such as blues, greens, and lavender are recommended, fostering a calming and rejuvenating atmosphere according to color psychology.
By integrating these Vastu principles into your bedroom design, you can cultivate a harmonious space conducive to rest, relaxation, and overall well-being.
Vastu Guidelines for Your Pooja Room
Wondering about the ideal placement for your pooja room at home? Curious about the best orientation for the idol? Here are some essential Vastu tips for your sacred space:
• Positioning the Puja Room: The north-east corner of your house is considered the most auspicious location for the pooja room according to Vastu. If space constraints arise, the west direction or the center of the house can serve as alternatives.
• Idol Placement: In line with Indian Vastu Shastra, it’s advisable to place idols and images of deities on the north or east wall of the pooja room. Avoid positioning idols facing towards the north or south.
• Choosing Colors: For a pooja room situated in the north-east corner, consider using light lemon or cream hues. In the central area of the house designated for worship, opt for white or light yellow tones to enhance the sacred ambiance.
Vastu Guidelines for Your Dining Area and Dining Table
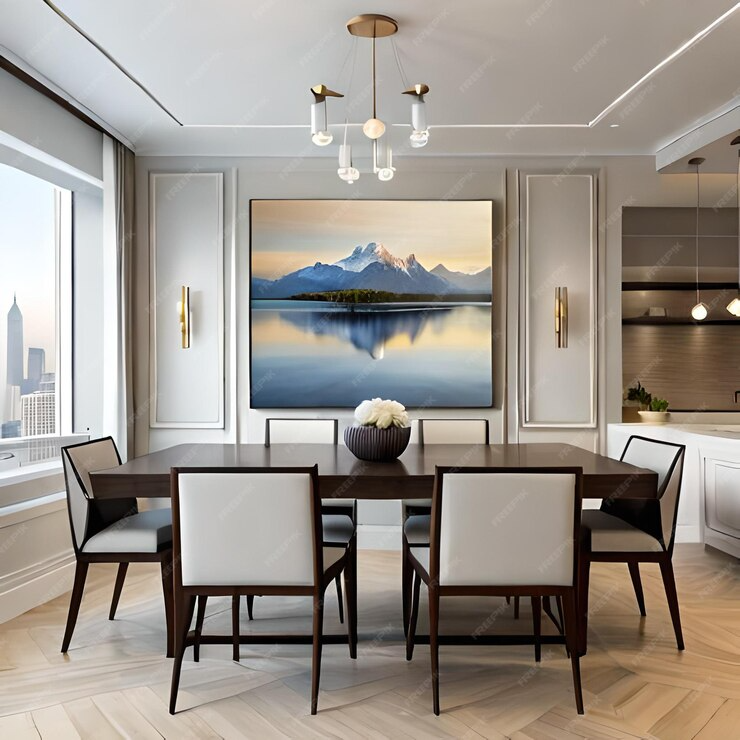
In Vastu Shastra, the dining area holds significant importance as it serves as the space where family members gather to nourish themselves and share meals. The dining table symbolizes unity and togetherness within the household. Here are some Vastu tips to enhance the harmony in your dining room:
Location of Dining Room & Table: According to Vastu principles, the ideal placement for the dining room is in the west, south-east, or east part of the house. Alternatively, the north or north-east direction may also be suitable. Avoid positioning the dining table in the center of the house or the Brahmasthan, as this is considered inauspicious. Ensure that the dining table is placed at a distance from the wall, allowing ample space around it. It’s important for everyone to face either east or west while dining, as these directions are deemed auspicious in Vastu. Additionally, avoid placing the dining table directly beneath heavy objects or ceilings, as this may disrupt the positive energy flow in the Vastu of your home.
Vastu Colors for the Dining Room: While color experts often recommend serene and appetizing hues like light green, light blue, or pastel shades for dining rooms, Vastu Shastra suggests considering the location of your dining area when selecting colors. For instance, if your dining room is situated on the east side, opting for light green or light blue hues can be beneficial. Conversely, if it’s located on the west side, shades like off-white or cream are favorable according to Vastu principles. It’s advisable to steer clear of dark and somber colors in the dining room, as per Vastu guidelines.
House Vastu: Living Room Guidelines

In Western architectural tradition, the living room serves as a welcoming space for guests and a hub for various family activities. It is where members gather to watch TV, engage in conversations, read, or unwind. Given its significance as the entry point for guests, adhering to Vastu principles in designing the living room is essential. Here are some key Vastu tips for the living room:
1. Location of the Living Room: The placement of the living room varies depending on the orientation of the house. For an east-facing house, the living room may be situated in the east or northeast. In a north-facing house, it can be in the north, northeast, or northwest direction. South-facing homes should have the living room in the southeast or southern zones, while west-facing houses should place it in the west or northwest. Avoid constructing the living room in the Southwest corner.
2. Arrangement of Interior Elements: According to Vastu Shastra, arrange heavy furniture like sofas along the south or west walls of the living room. Ideally, the interior layout should follow a square or rectangle shape. Position the furniture so that guests seated face towards the north or east directions.
3 Choice of Wall Colors: Vastu recommends using light and soothing colors for the walls of the living room. Opt for shades like white, light blue, light green, or beige to create a harmonious atmosphere. Avoid dark and intense colors such as deep red, black, or dark gray. Adequate natural light should be allowed to enter the living room, as it fosters positive energy throughout the house according to Vastu principles.
By adhering to these Vastu guidelines for the living room, you can enhance the overall energy flow and create a harmonious environment in your home.
Home Staircase Vastu Guidelines
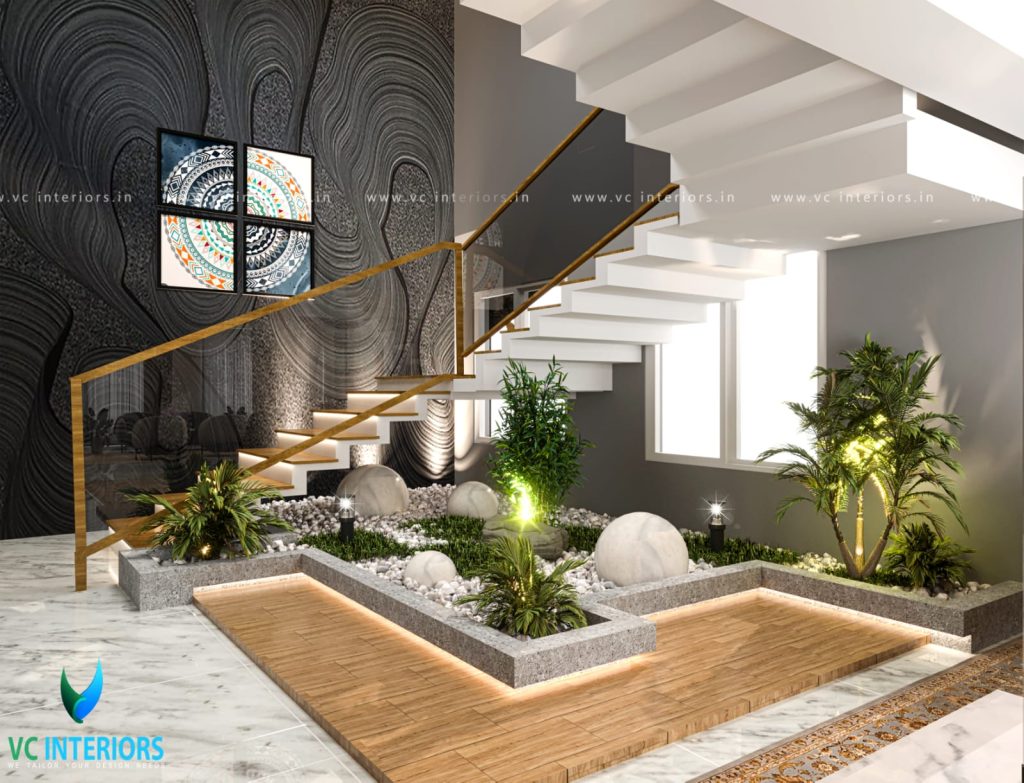
In Vastu Shastra, the arrangement and structure of a staircase within a dwelling hold great significance, as Vastu energy fluctuates depending on the area where the staircase is situated. Here are some Vastu principles governing the positioning of staircases within a home:
- Staircase Placement and Ascending Direction: As per the principles of Vastu Shastra for homes, the positioning of stairs is influenced by factors such as the dimensions of the house, its orientation, the occupant’s profession, and their inherent nature.


